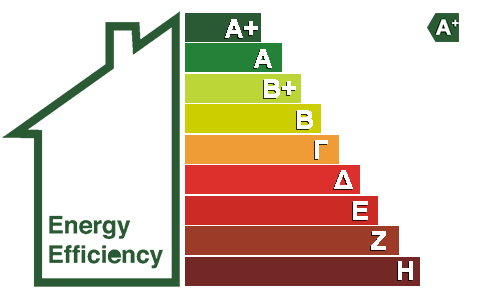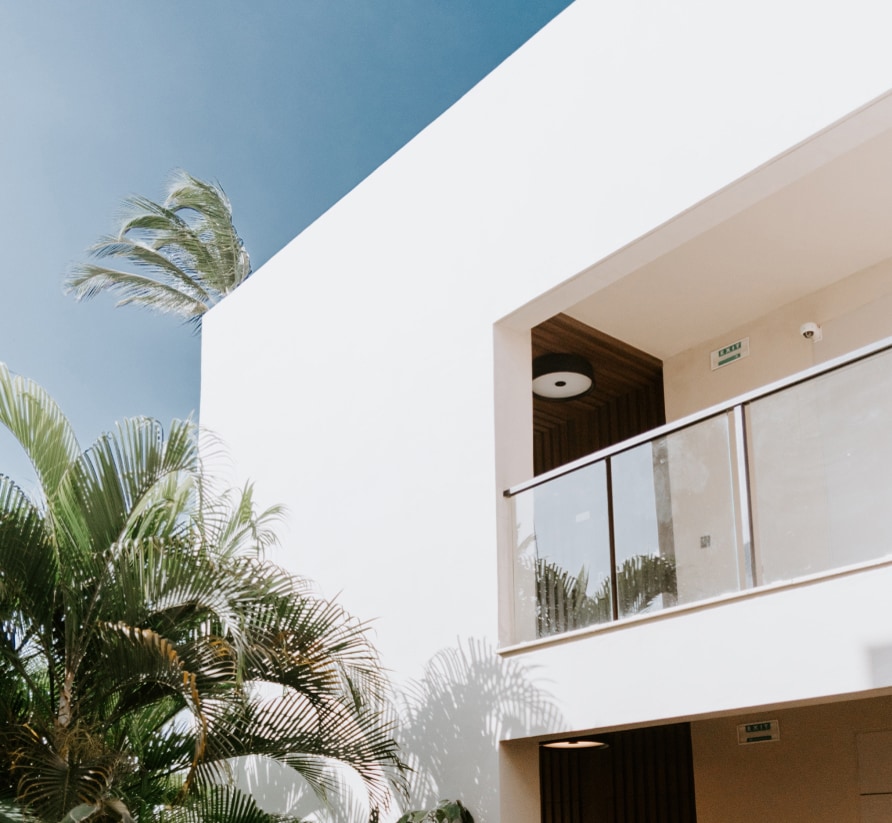Article 12: Coverage rate
1. a) The coverage percentage of the plot may not exceed 60% of its area.
b) When revising, extending or approving urban development plans or modifying the building conditions of an area, coverage diagrams may be established, regardless of the percentage, in the whole or part of the area concerned, provided that they are justified by the respective study of the area.
(c) In a lot with more than one person in common areas, where different coverage rates may apply, the numerical average of the coverage rates shall be applied as the coverage rate for the entire lot.
(d) The required uncovered area of the lot shall be left in contact with one or more lot boundaries, shall have dimensions of at least D and shall be accessible from the common areas of the building.
2. In co-owned plots with vertical or horizontal ownership established in accordance with the provisions of Law No. 1024/1971 (A' 232), in order to obtain a building permit, each co-owner shall use the percentage of coverage attributable to him/her in accordance with the permitted coverage in force at the time of the issuance of the building permit.
3. In the calculation of the permissible coverage of the plot: the area defined by the projections of the contours of all buildings, as defined by their enclosed and semi-outdoor spaces, on a horizontal plane shall be counted.
4. In the calculation of the permissible coverage of the plot of land are not counted:
α. The surface area of portions of the open space entering the building, regardless of their width and depth, even if they include a load-bearing element.
β. The footprint of patios and any form of through openings in the building, vertical or horizontal or with broken or curved paths, regardless of their dimensions.
c. The balconies, porches and elements of No. 16 and the structures specified in Article 17 hereof with the minimum dimensions provided therein.
δ. A single parking area covered with lightweight flexible materials, polycarbonate sheeting, etc., open on all sides, in contact with the lot boundaries behind and to the sides outside of this face, not more than ½ the length of the sides to which it abuts and provided that minimum required planting is provided.
ε. The surface of the seismic joint where required by the applicable provisions.
f. Risk scales if required in application of the provisions of the fire protection regulation in force at the time and only in buildings existing before the entry into force of the regulation in which the maximum permissible percentage of coverage of the plot has been exhausted
ζ. Waste collection area closed and accessible for collection
η. Double energy envelopes in new and existing buildings, with a maximum width of up to 0.70m. for a surface area of up to 50% of the total surface area of the building's perimeter facades.
θ. The surface of thermal insulation more than 5 cm thick in the construction of new buildings.
ι. The surface area of the addition of exterior thermal insulation, as well as the surface area of the thickness of passive solar and photovoltaic systems, in existing buildings for a dimension of up to 15 cm even if there is a residual planning size on the property even if the D side setbacks or building line in the case of a front yard are violated. Where the building line is the same as the street line, the above shall be constructed at a height of at least 3.00m from the final pavement level or the final level of the granted area.
ια. Fixed non-passable additions to a porch or on piers, provided that mandatory planting is provided and provided they are developed within the required setbacks and constructed to a width of 1/2 D.
l. 50% of the area of the basement buildings or portion of buildings for residential use and 20% for other uses. In the case of construction of an underground building, the percentage of coverage may be increased, but not to exceed 70%.






