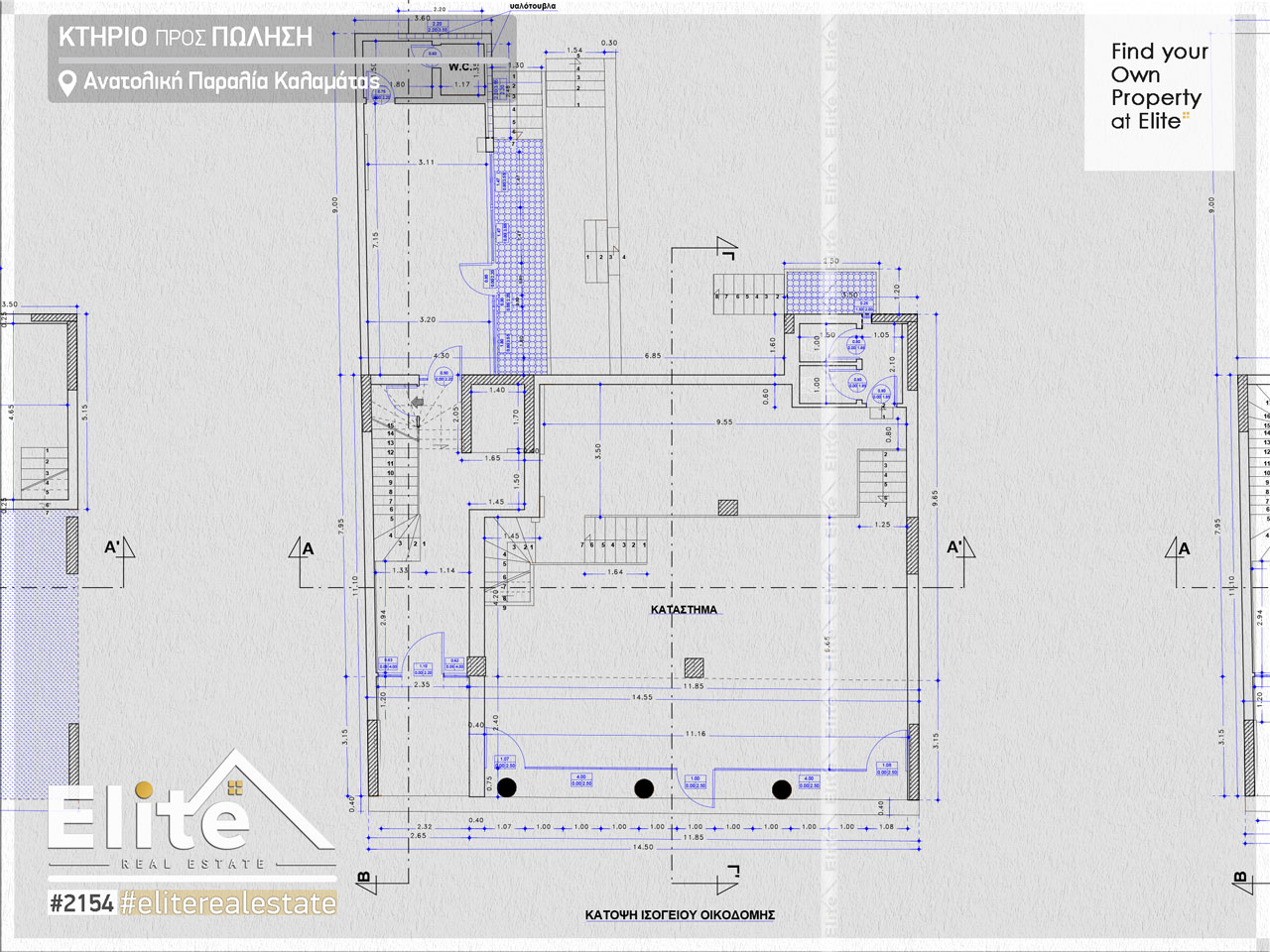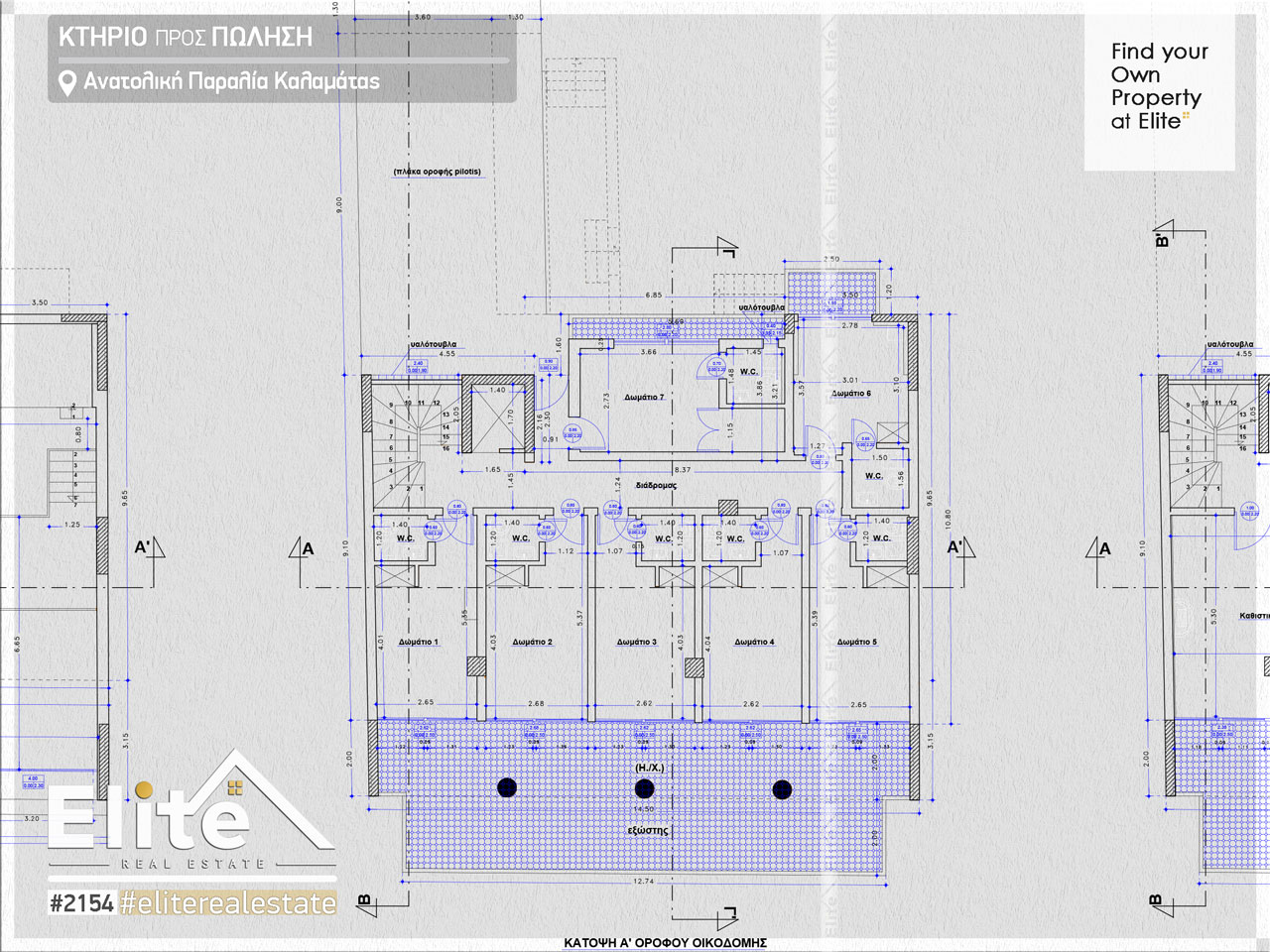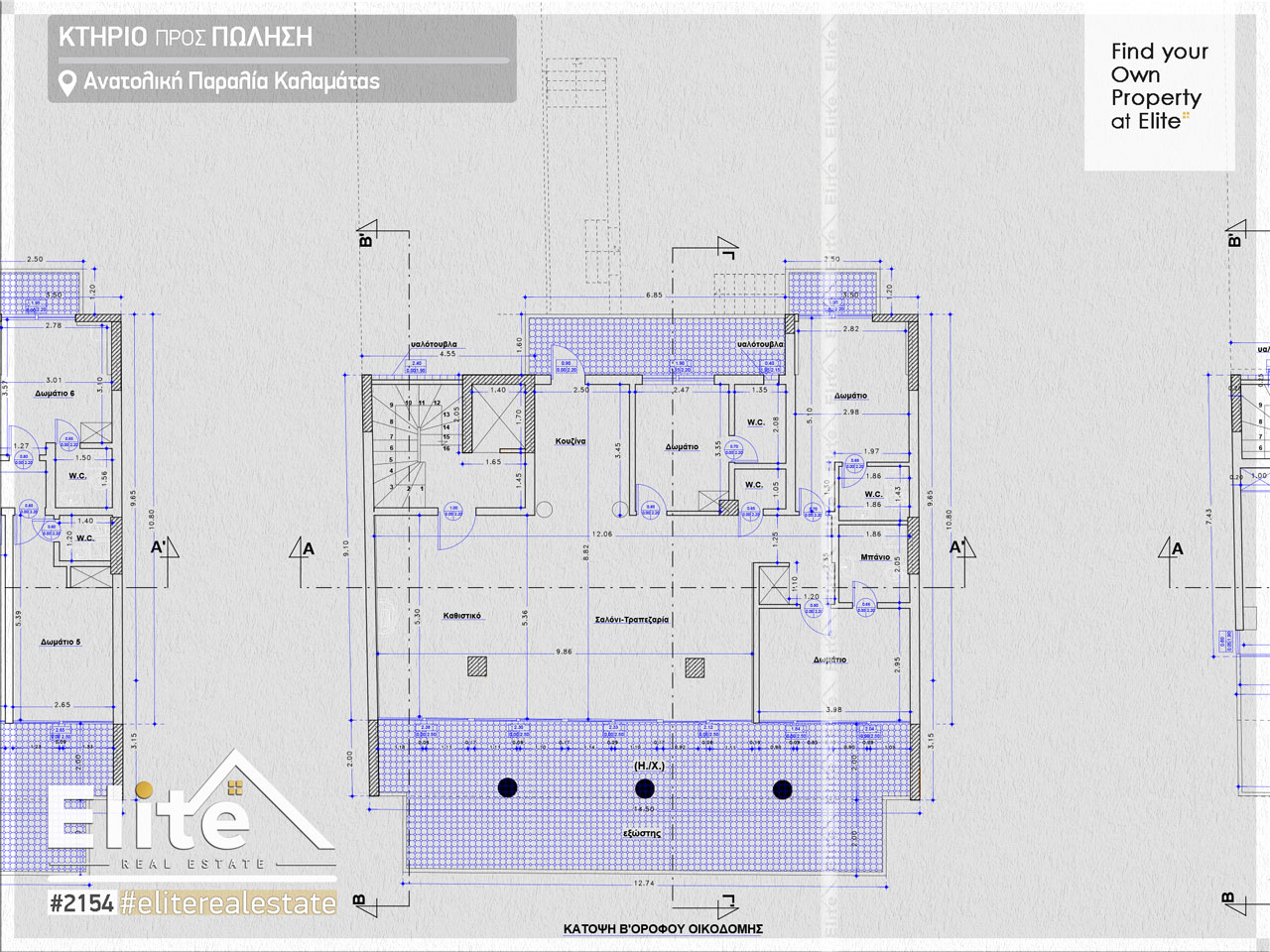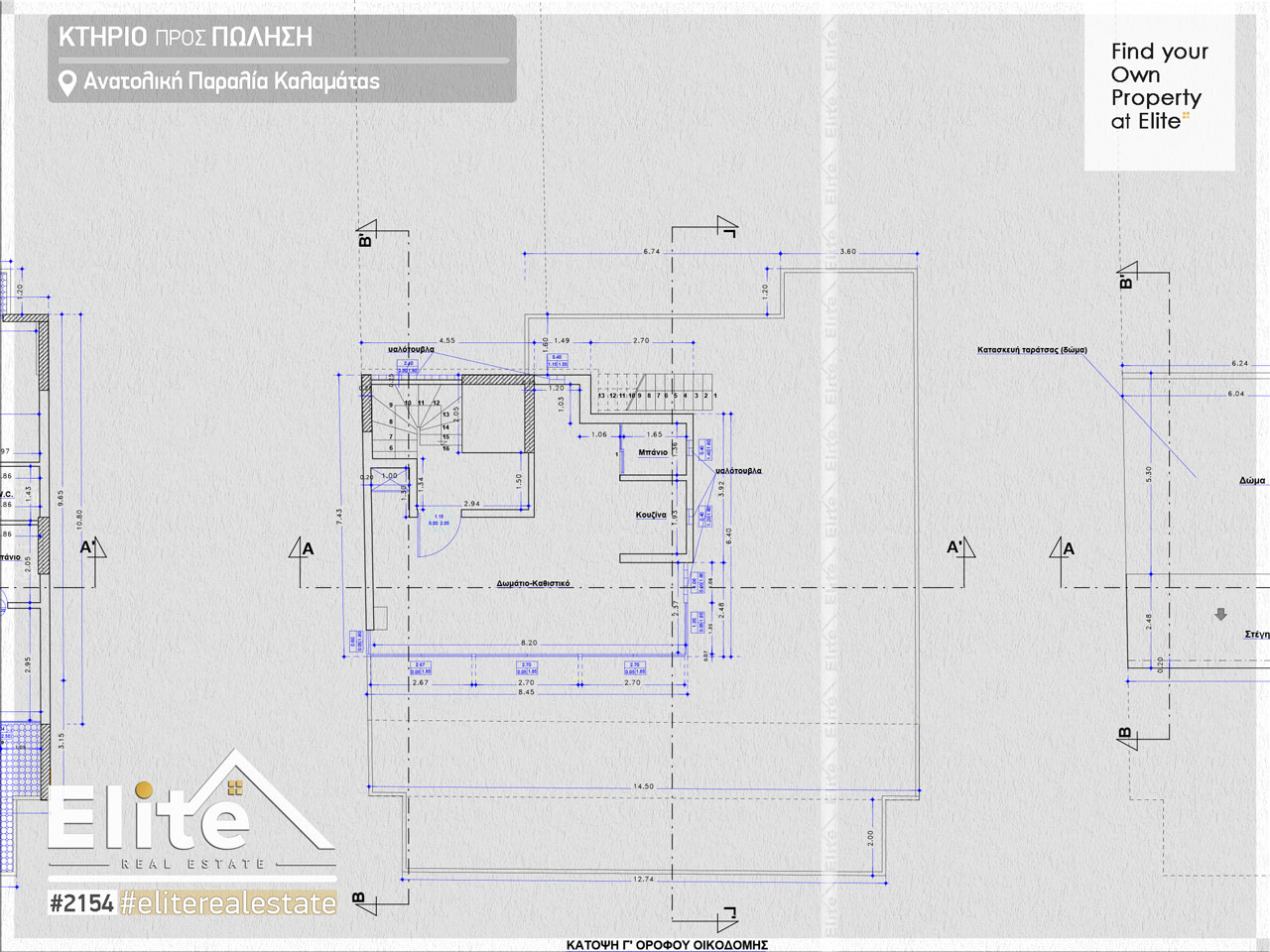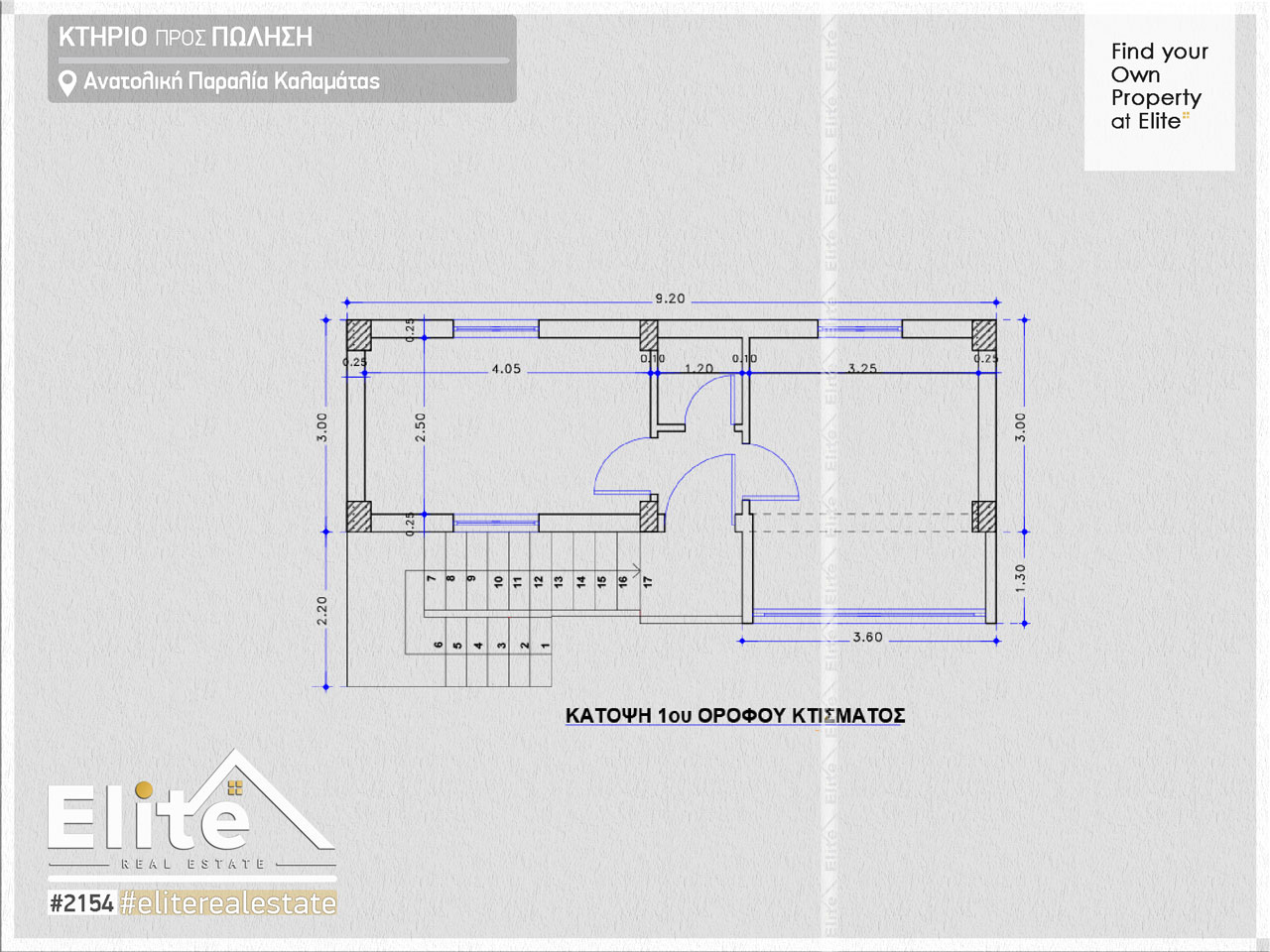- ELITE REAL ESTATE
- Buy
- Sale Kalamata , Navarino building #2154 | ELITE
PROPERTY TYPE:
COMMERCIAL AND RESIDENTIAL BUILDING (Built 1993-1995)
LOCATION:
EASTERN KALAMATA - SEAFRONT / BEACHFRONT (Navarino Street)
AREA:
PLOT: 500 sq.m. | TOTAL BUILDING: 665 sq.m.
For Sale in Kalamata: Investment building with commercial spaces and residences on Navarinou Street.
On the central coastal road of Navarinou in Kalamata, a three-story building of commercial spaces and residences is for sale.
The building, constructed between 1993 and 1995, consists of a basement, ground floor, 1st floor, 2nd floor, a 3rd floor residence with a rooftop terrace, and an additional building within the plot.
The building has direct access and unobstructed views of the Navarinou beach, as well as eastward views towards Verga beach. Suitable for commercial exploitation of spaces and owner-occupation, as well as for changing the building's use to a hotel unit.
ROOFS - ROOFS
Basement - ground floor - loft
Description floor 233 sq.m.
The ground floor with a total area of 233 sq.m. consists of entrance - staircase - elevator 28 sq.m., stores 123 sq.m. extra loft 50 sq.m.
On the ground floor of the building there is space available shared or customer service - office 32,40 sq.m.
Furthermore basement 87 sq.m. for any use of storage, laundry etc.
Energy Class: E
1st Floor, 7 rooms
Description floor 144 sq.m.
1st floor with staircase - elevator and seven rooms functional and autonomous with their own bathroom (studios).
The area of the rooms is 15 - 17 sq.m. per room. The 5 rooms with sea view on Navarino Street and balconies to the south and the 2 rooms to the north with their own balcony.
Energy Class: Δ
2nd Floor, apartment
Description floor 139 sq.m.
On the 2nd floor of the building, luxurious apartment with 3 independent bedrooms with their own bathroom, additional shared WC with entrance from the living room, living room with fireplace - dining room and kitchen.
The view from the balcony with the semi-patio and the balcony of the apartment south to the Messinian Gulf on the 1st line of the beach.
Energy Class: Δ
Additional building on the plot
Description detached house 43 sq.m.
Within the plot of 500 sq.m. available renovated 1st floor apartment, autonomous with access through the building's uncovered area of 43 sq.m.
It consists of a bedroom, living room with fireplace, kitchen and bathroom. Use as a guest house or for staff accommodation.
Energy Class: Z
Investment - communication
The building has subordination for all of the above square footage according to the floor plans and floor description. Possibility to visit the premises by appointment at our premises.
Schedule a visit to our office to discuss the details of your new investment. The application is not binding as far as your visit is concerned. Once we receive your application, we will contact you directly.
AVAILABLE FROM:

Real Estate Office Kalamata
kalamata [at] eliterealestaste.gr
+30 2721028928
© 2025 Exclusive interior. All Rights Reserved.

